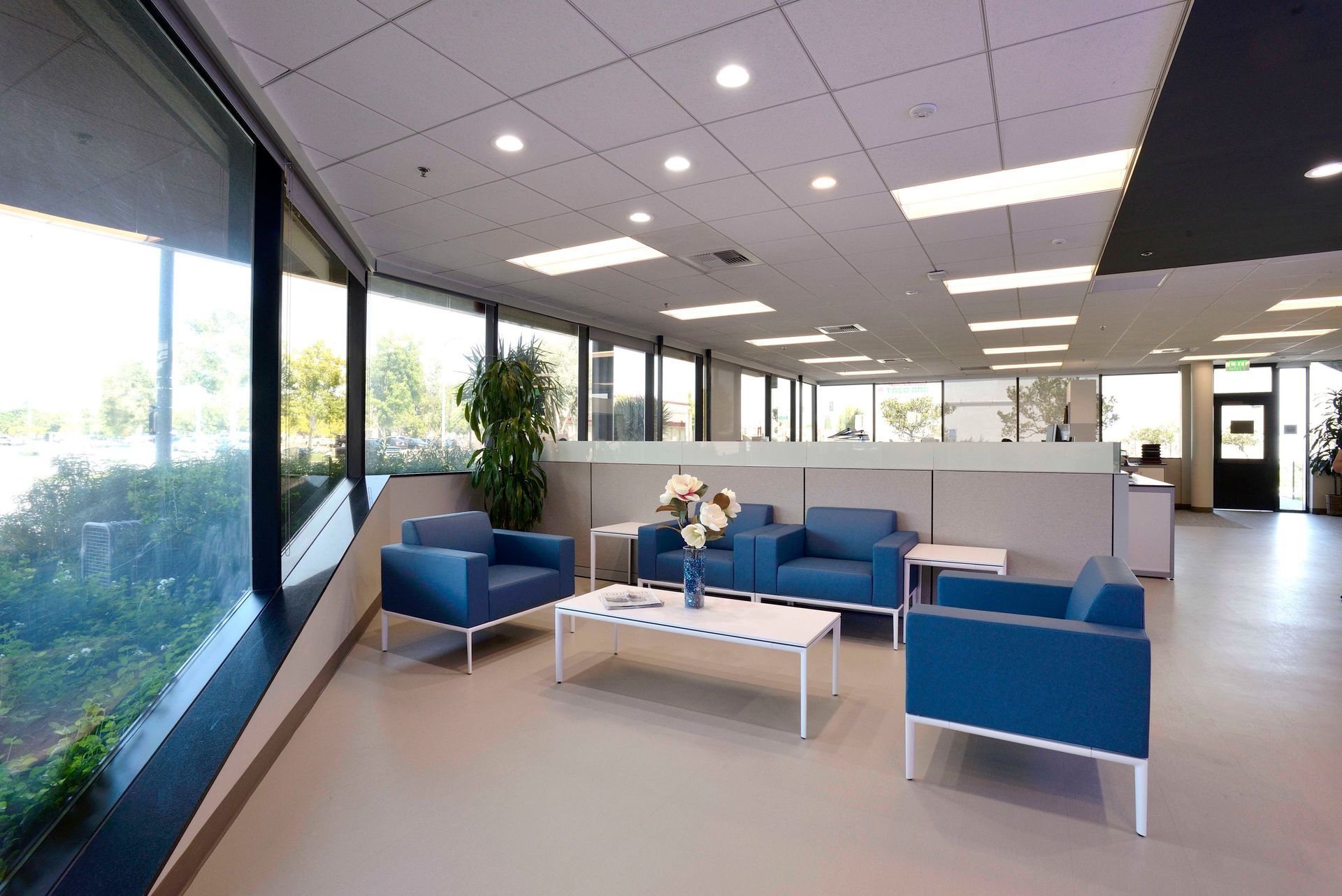Location
Lakewood, California
Date
2008/Current
Type
Offices
PROJECT DESCRIPTION
Water Replenishment District had outgrown its facility and purchased an existing building to meet that shortfall. We provided a detailed needs assessment and a conceptual design floor plan for the newly purchased facility. Upon approval, we proceeded with a full set of construction documents, construction administration services, audio-visual coordination, complete furniture equipment, and interior design services. The 20,000sf facility includes a state-of-the-art Board Room facility and conference rooms, office, and lease spaces.
Gallery



















