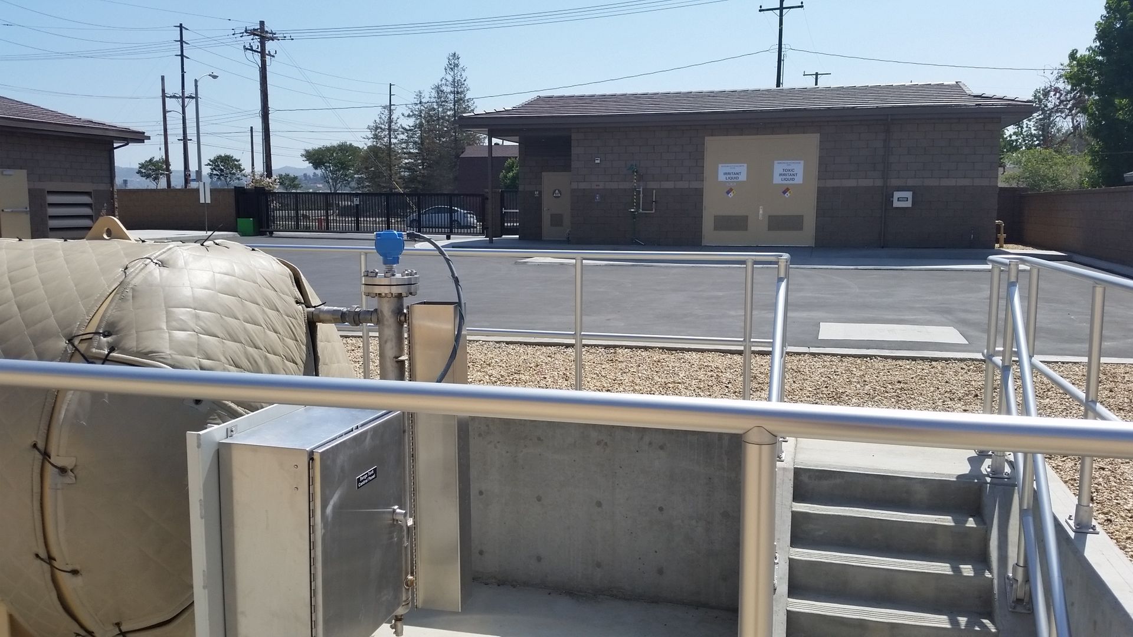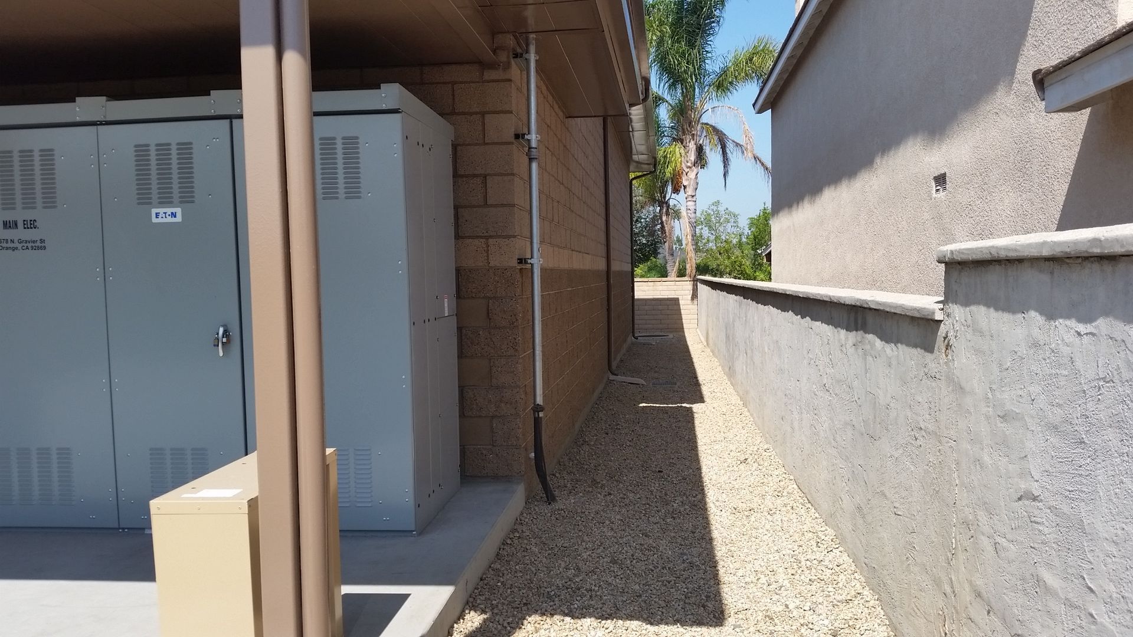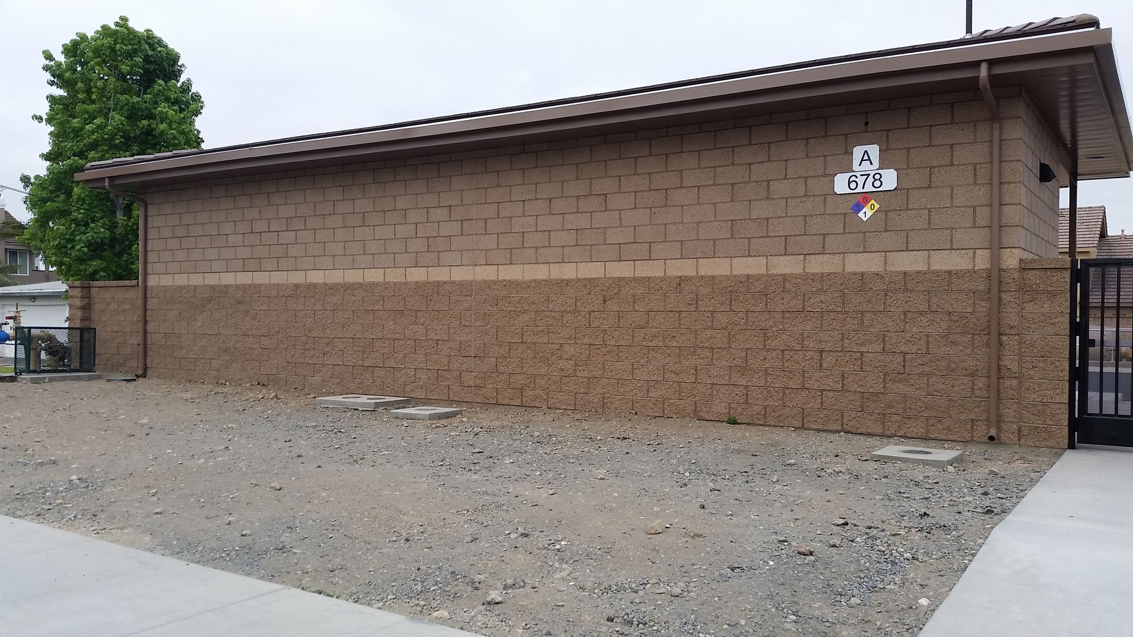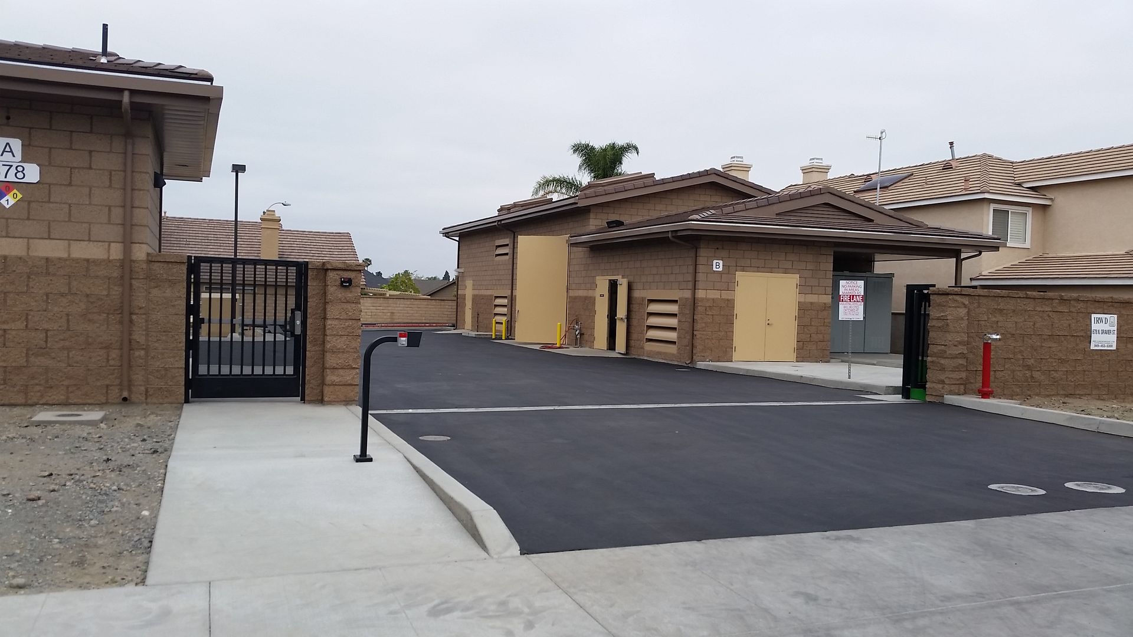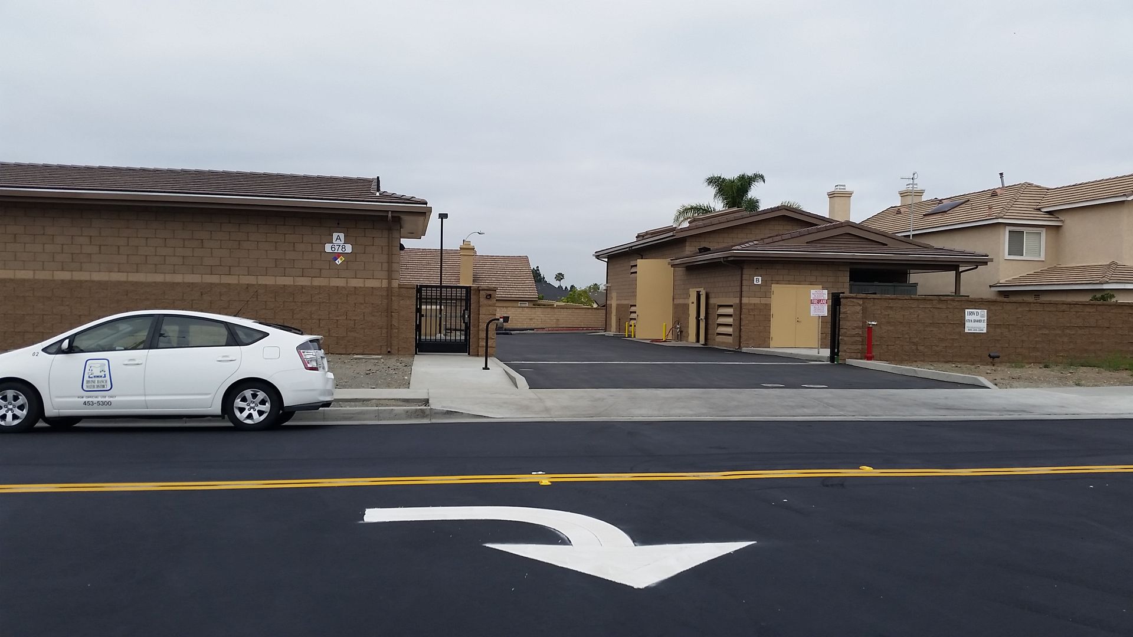Location
Orange, California
Date
2015
Type
Pump Station
Project Description
The CMU walls are topped off by gable shaped concrete tile roofing that mimics the form and look of nearby roofs. The middle portion of the Pump Building extends into a flat roof profile for well head access. This flat portion is obscured by a parapet and the gabled roof profiles on both ends. The street view of the facility reflects the proportion of the adjacent low linear profile of the Mid-Century California Ranch inspired houses adjacent to the facility. The enclosing building walls extend out beyond the building footprint and serve as site perimeter walls, delineated only by the access gates. These site walls are composed of the same decorative CMU used on the buildings. The access gates have simple metal pickets with a backing of decorative perforated metal to block transparency into the site.
Gallery









