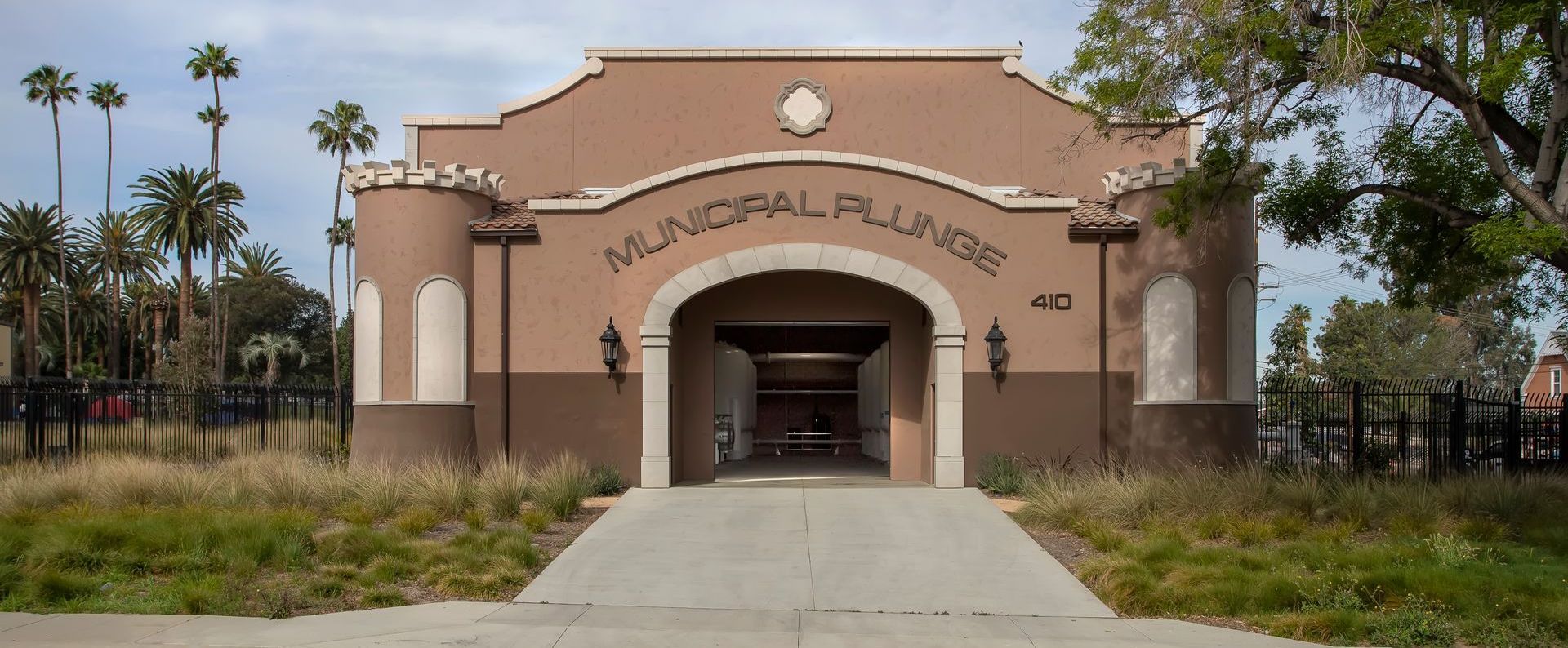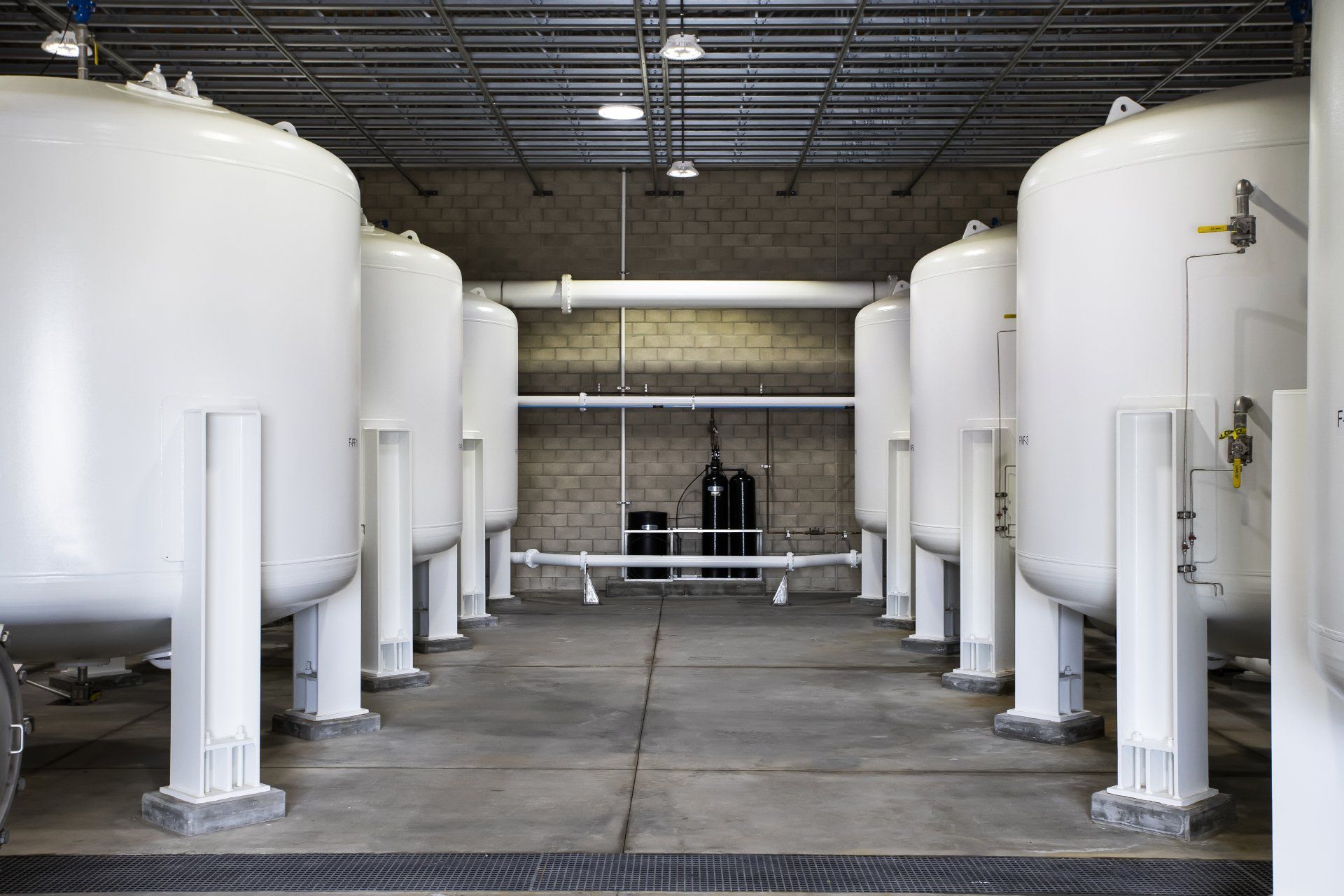Location
Corona, California
Date
Current
Type
Treatment Plant
Project Description
The Treatment Facility is composed of a building that is approximately 8000sf in size and 25’ tall built in CMU block structure. Based on the facility plans provided by AKM Civil Engineers, GPa was involved with adding a SCADA room in conjunction with the additional architectural enhancements to the façade.
GPa worked with the City to provide renderings and façade sketches that depicted design schemes to enhance the facility facades with architectural features that took its influence from the Historical Corona Municipal Plunge Building. GPa also provided architectural design, planning entitlement, construction document, and construction administration services for this facility.
Gallery

















