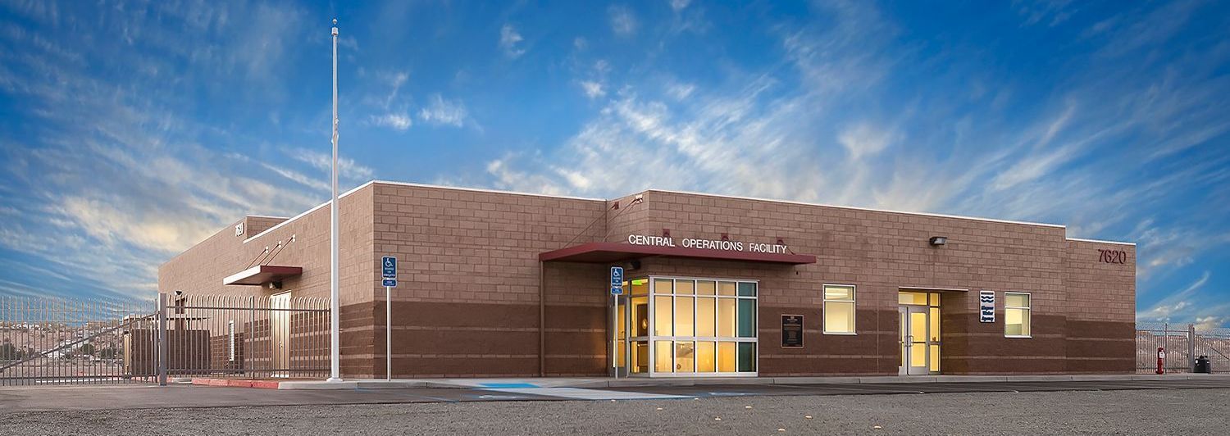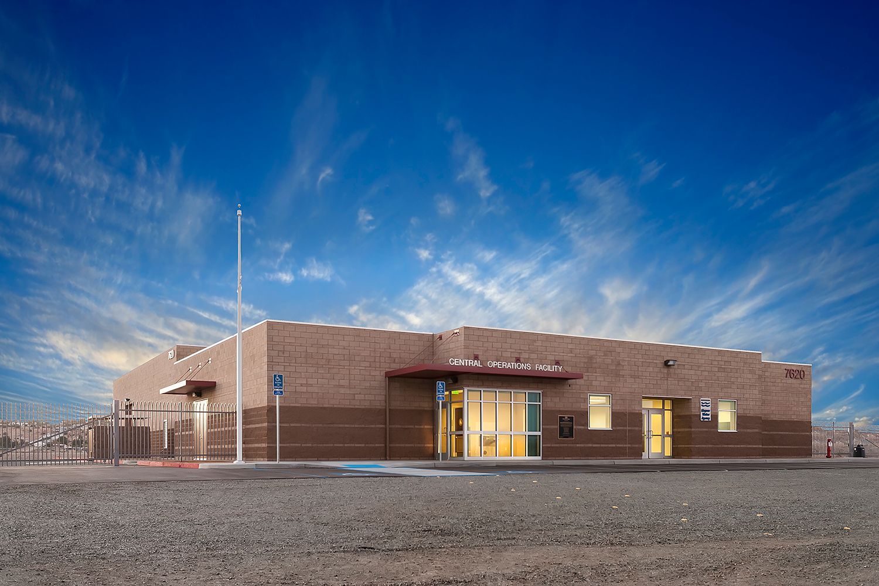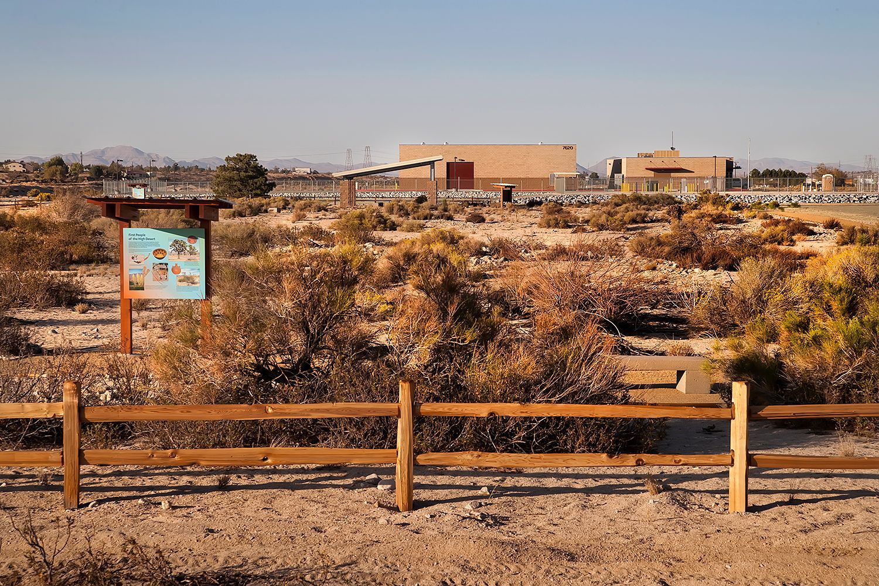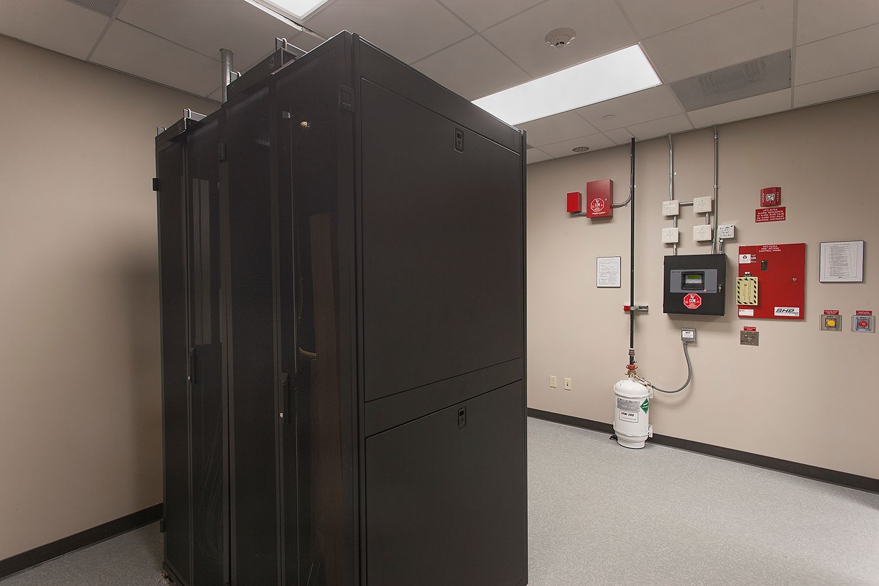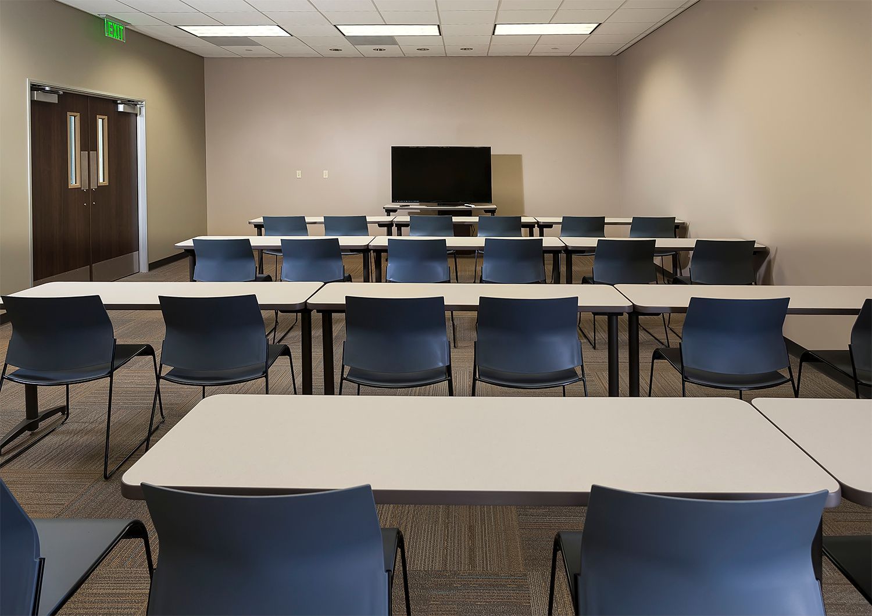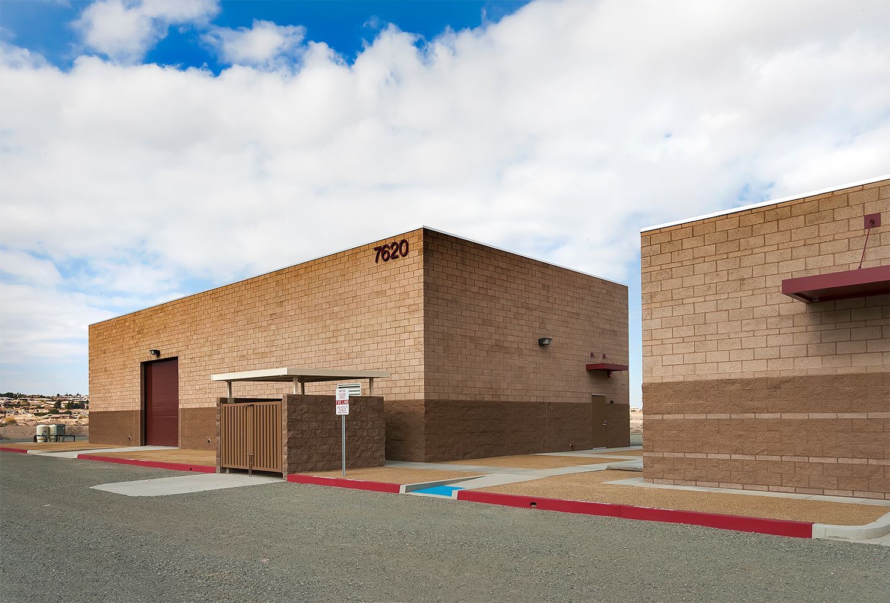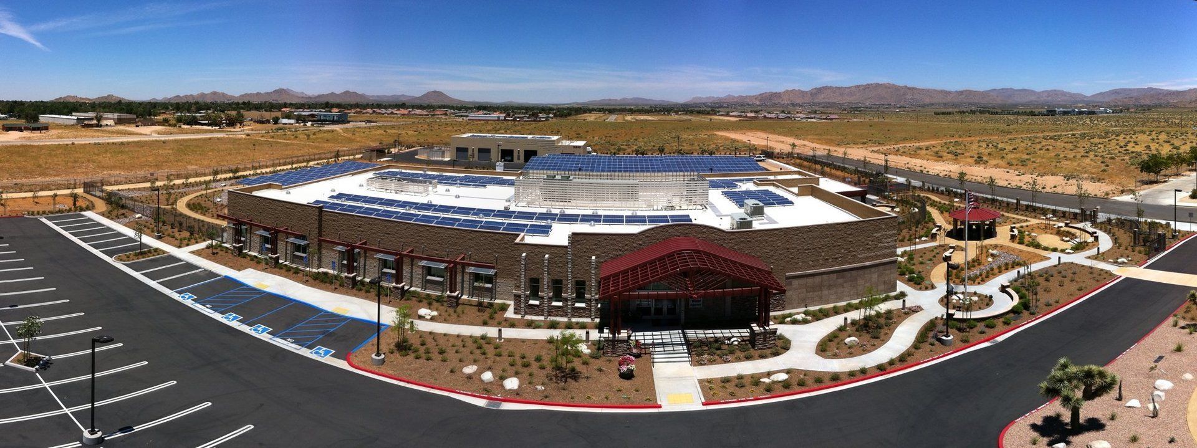Location
Apple Valley, California
Date
2013
Type
Offices
PROJECT DESCRIPTION
The Mojave Central Operations Facility involved providing a 9000sf building for the engineering and maintenance department as well as an associated 3,600sf warehouse for vehicle storage and repair for the Mojave Water Agency. This project followed many of the sustainable strategies of the recently completed Mojave Water Agency Administration building which achieved LEED Gold certification also designed by GPa.
The scope encompassed the design and planning of the adjacent five-acre High Desert Interpretive Center which can be described as an open-air park with graphic sign structures, and an open canopy that can be used as an informal classroom. This project demonstrated the wide range of expertise in terms of space planning, operations planning, and site planning. GPa developed the needs assessment and provided conceptual design through construction administration for this project.
Gallery


