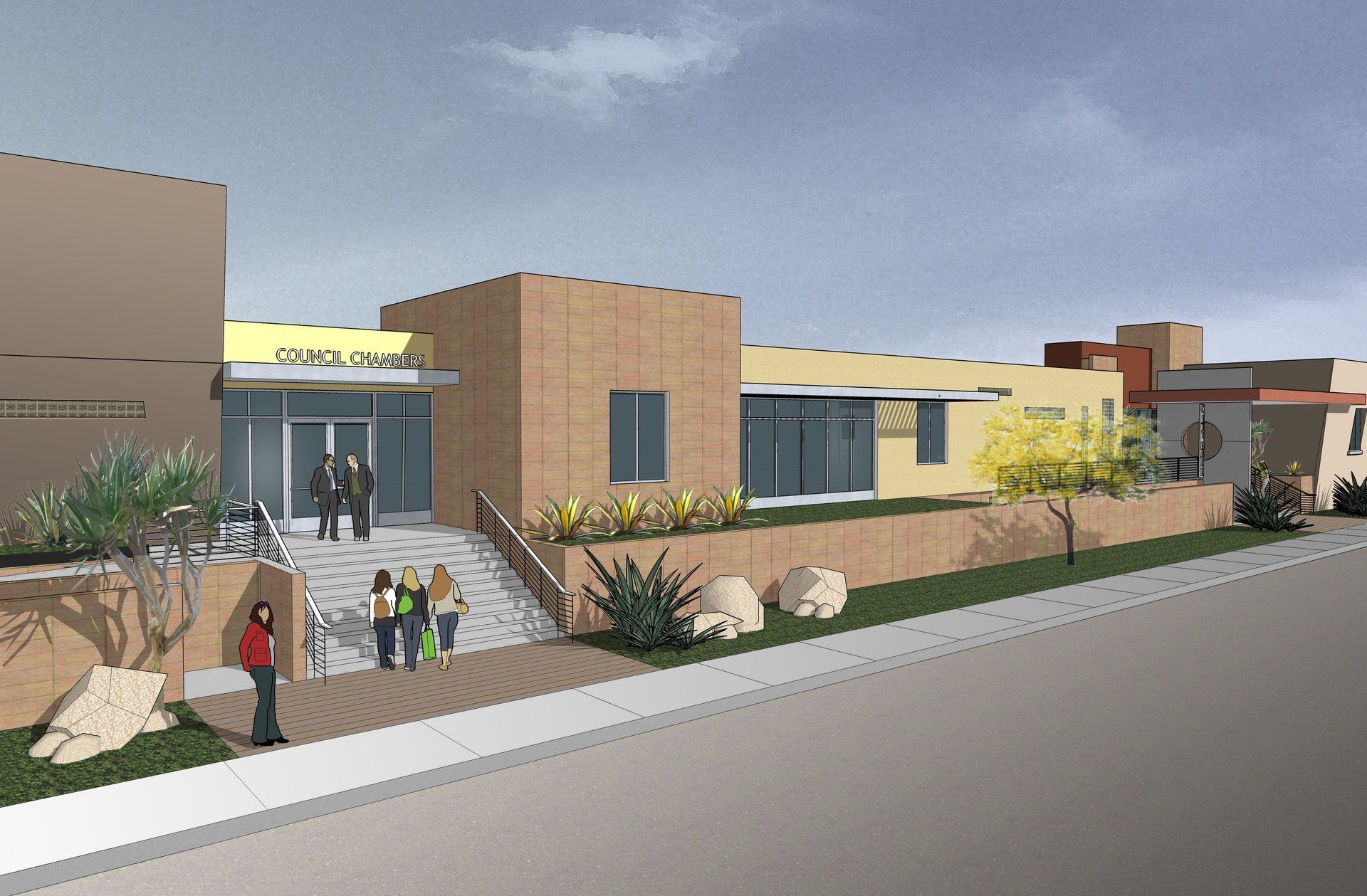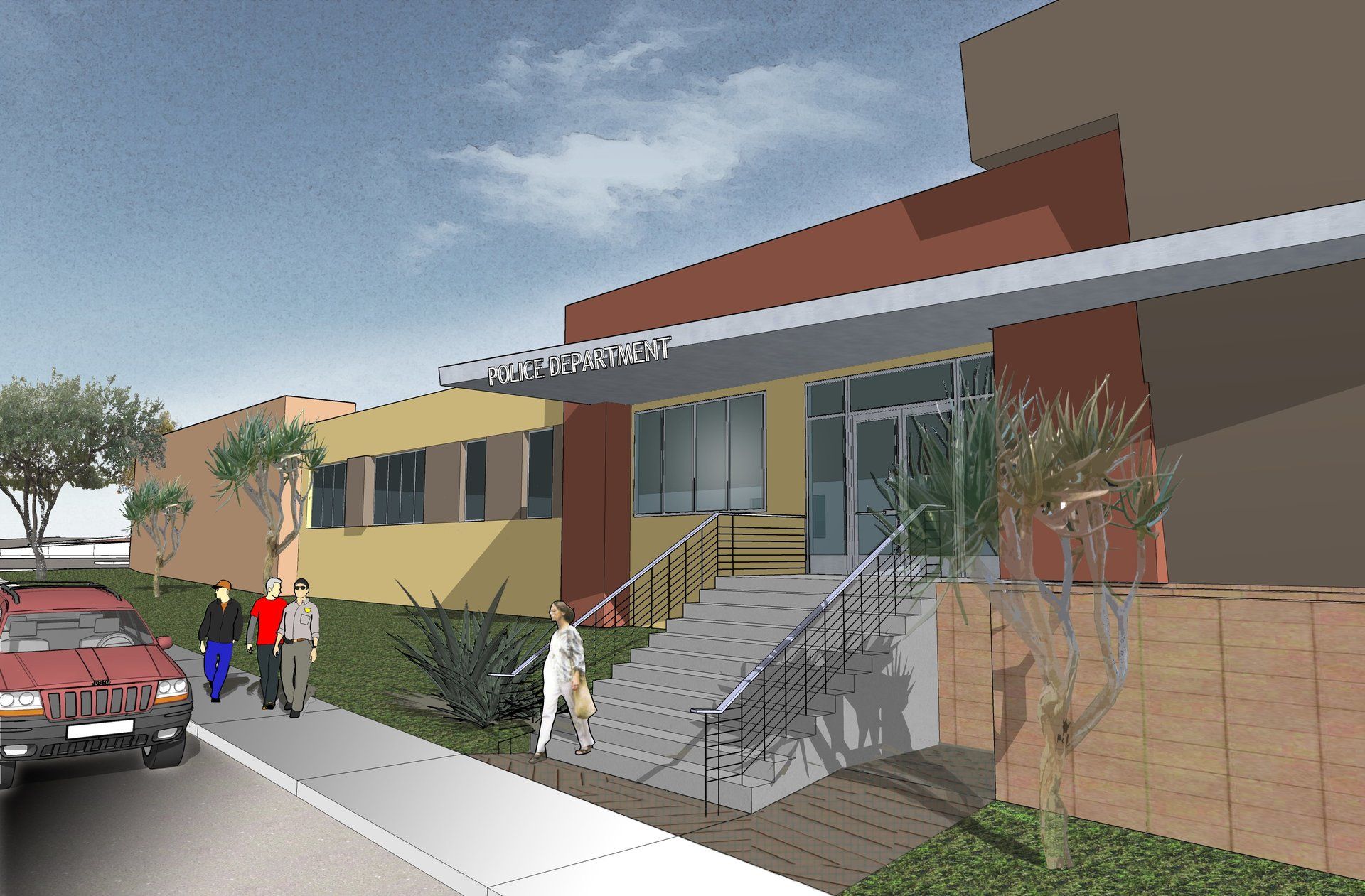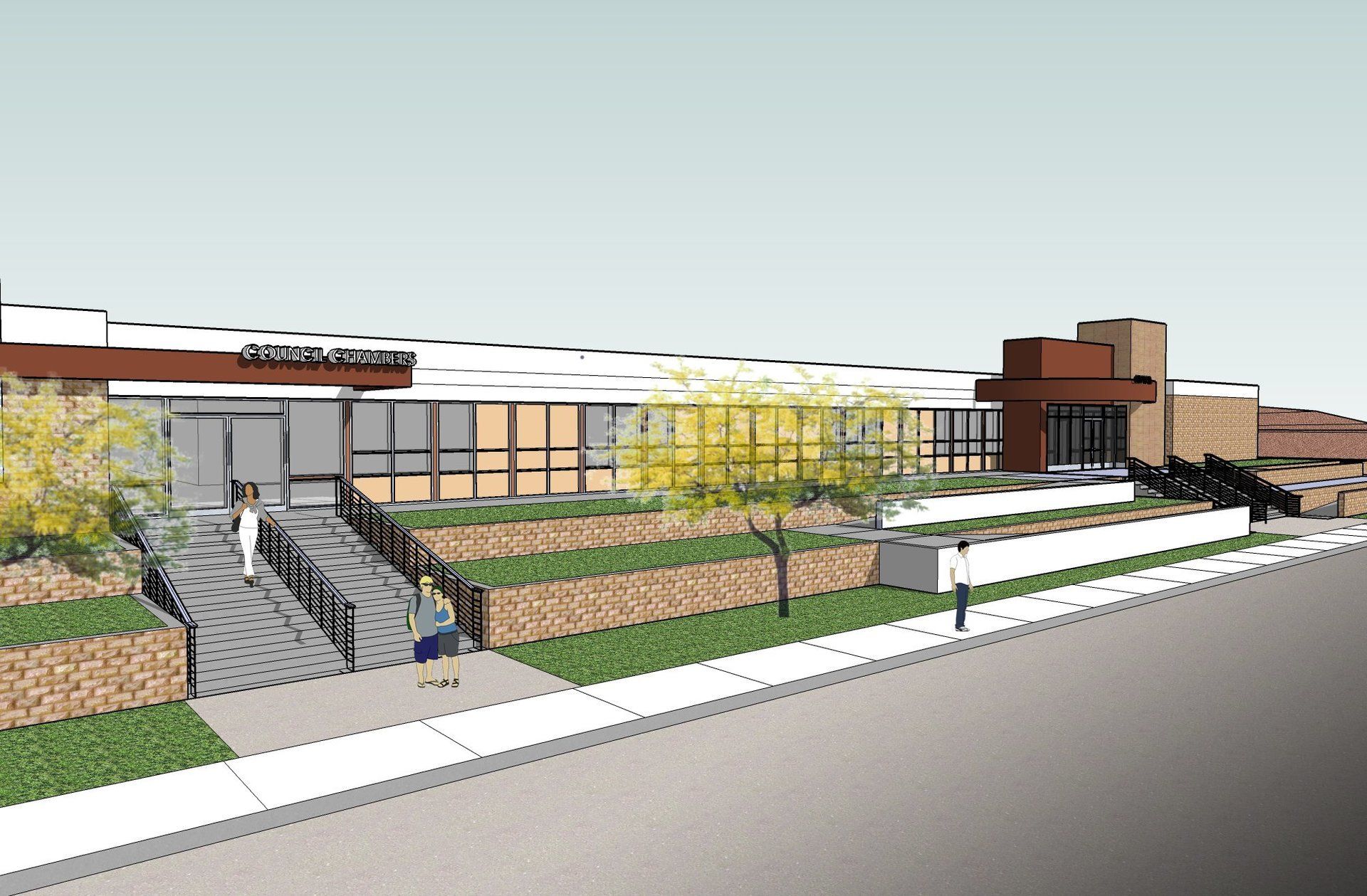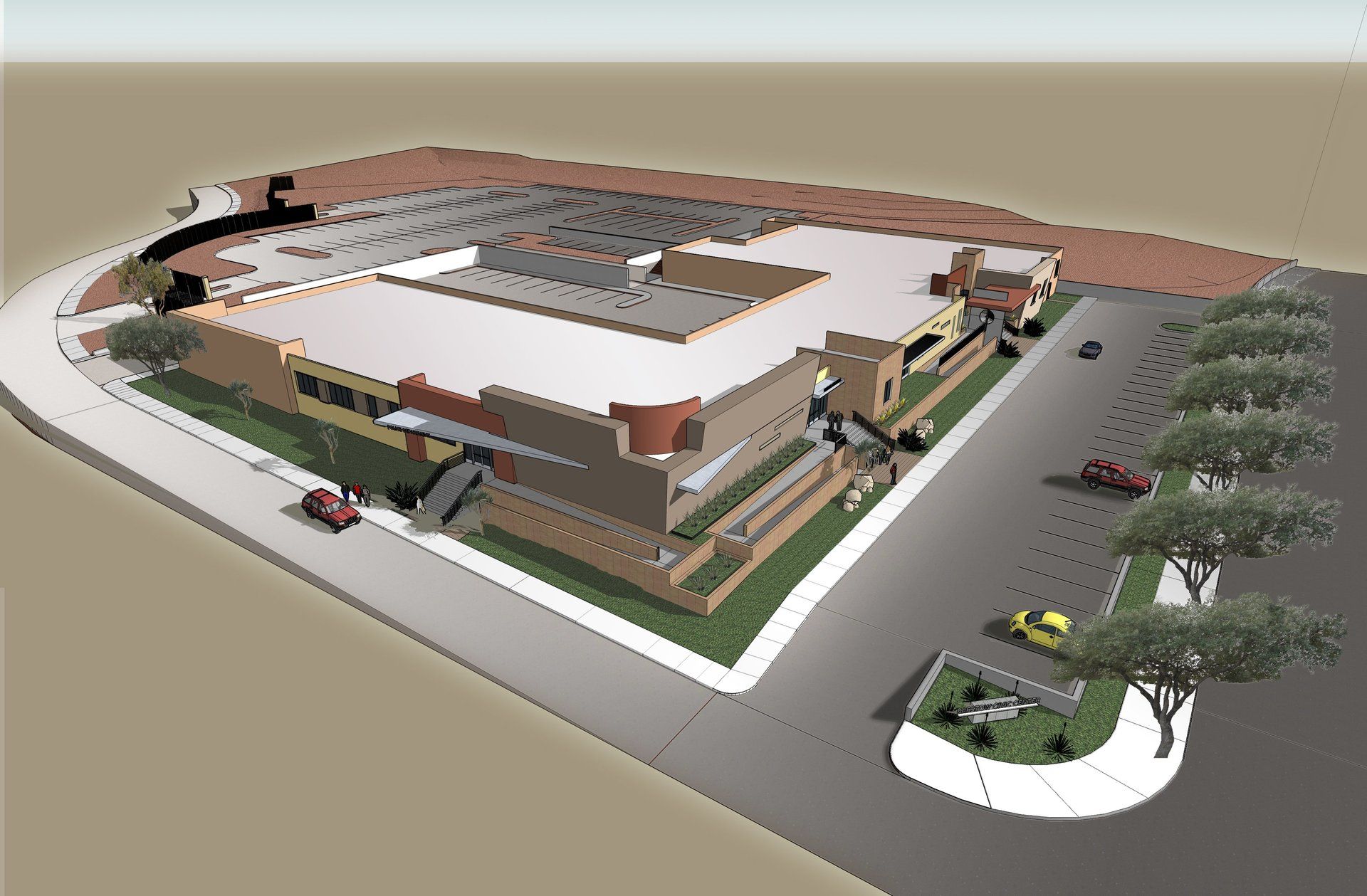Location
Barstow, California
Date
2010
Type
Community Center
Project Description
The City of Barstow commissioned GPa to design their new community center within a defunct natatorium built in the late 1970s. 3000sf is to be added to the existing floor area increasing the proposed building to 29,000sf.
The building posed challenges to ADA accessibility which consisted of three floor levels embedded within a sloping hillside. Complex issues of ADA accessibility derived not only from a dramatic change in the buildings use, but from the multi-functional nature of the program as well. This program consisted of auditoriums, kitchens, concession areas, administrative spaces, and locker facilities. When they were added to the challenge, some of the walls were kinetic in order to accommodate flexible programs in particular spaces. A dramatic formal new entrance was created incorporating a seamless blend of ADA accessible path onto the main pedestrian walkway.
Gallery






















