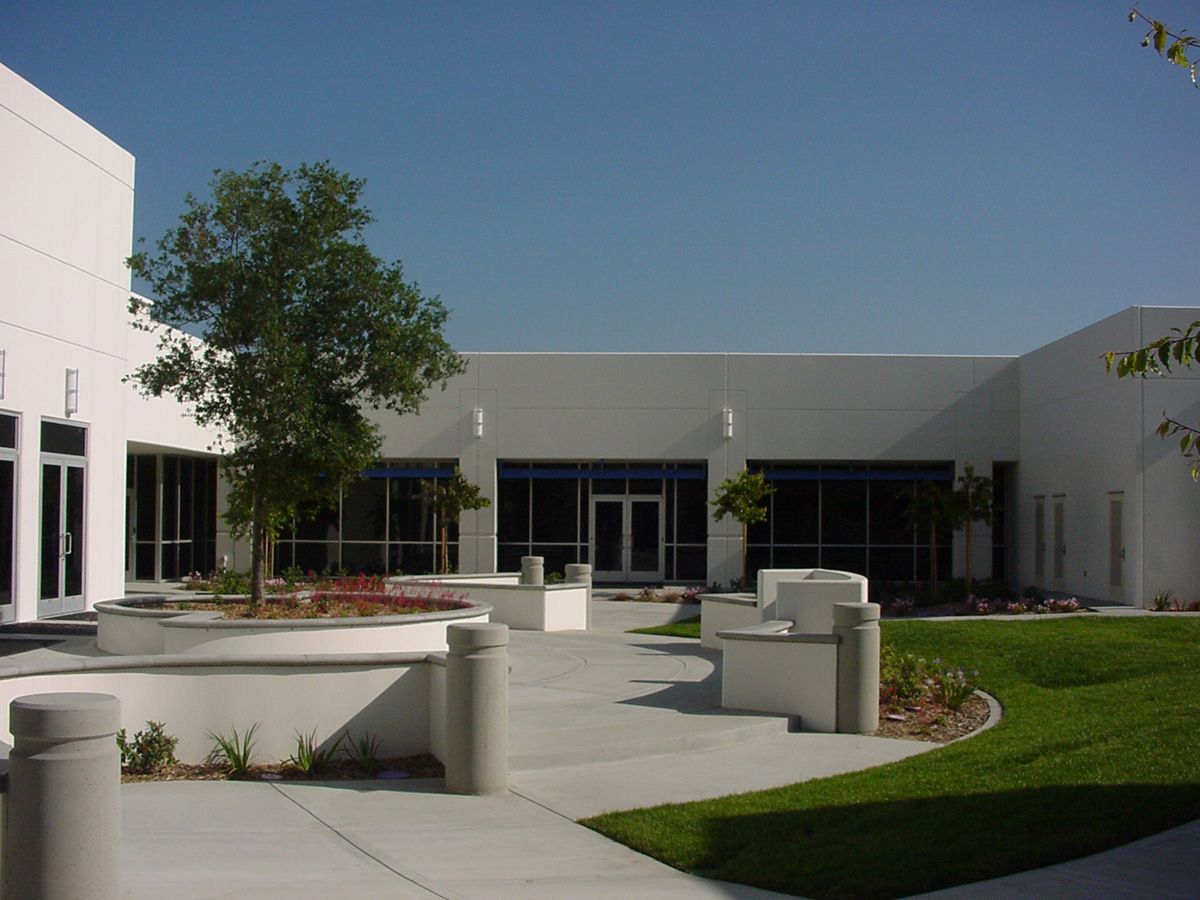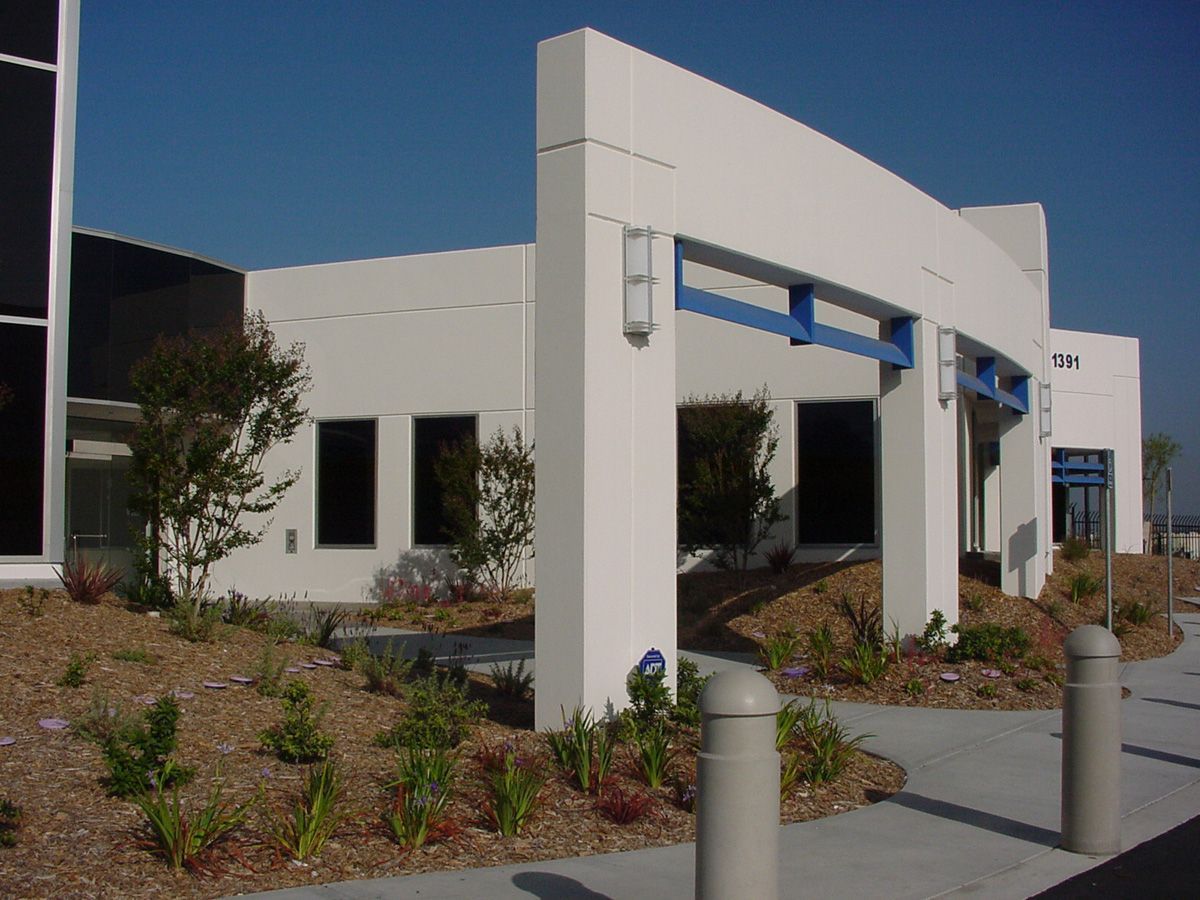Vista Irrigation District Corporate Yard Facility
Vista Irrigation District
Location
Vista, California
Date
1997
Type
Corporate Yard
PROJECT DESCRIPTION
This 54,000sf facility adjacent to a residential neighborhood consists of an administration building, repair shops, a warehouse, and a garage for the district. The design features consist of a centralized courtyard, which not only serves as a gathering area for the whole facility but also allows for more natural daylight into the office building. Another sustainable feature was incorporating solar panels, provided by Borrego Solar, which provides solar energy for the entire facility.
The Project consists of providing the VID services to program and design a new headquarters facility on a 15-acres site. The result of this programming is a four-building complex on approximately
11-acres of the existing 15-acres.
The buildings are as follows:
- Administration/Operations Building 41,000sf
- Warehouse/Shops 13,000sf
Services provided:
- Needs assessment
- Programming
- Schematic design drawings
- Design development documents
- Construction documents
- Interior design and furniture specifications
- Bidding assistance
- Construction assistance
Gallery










