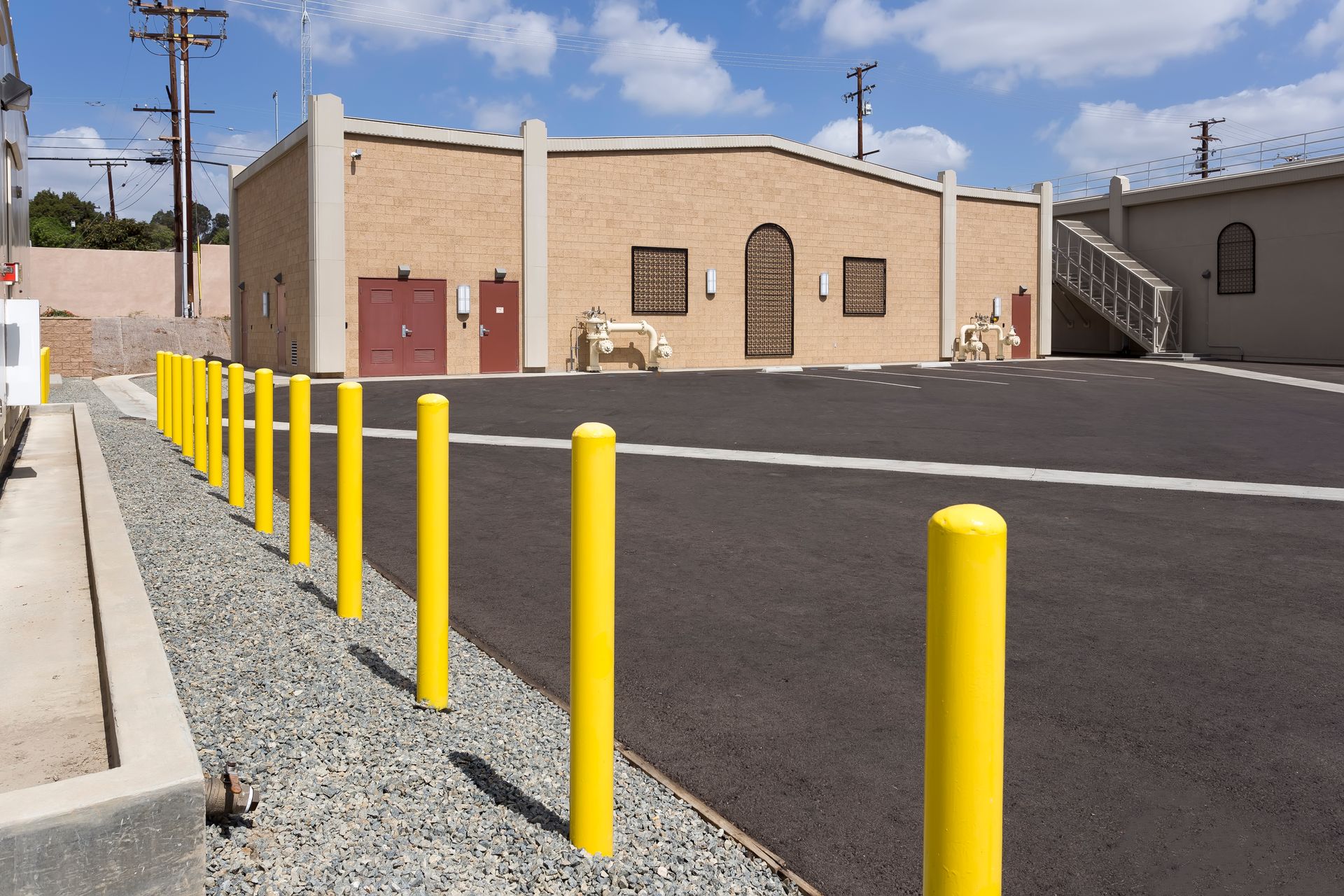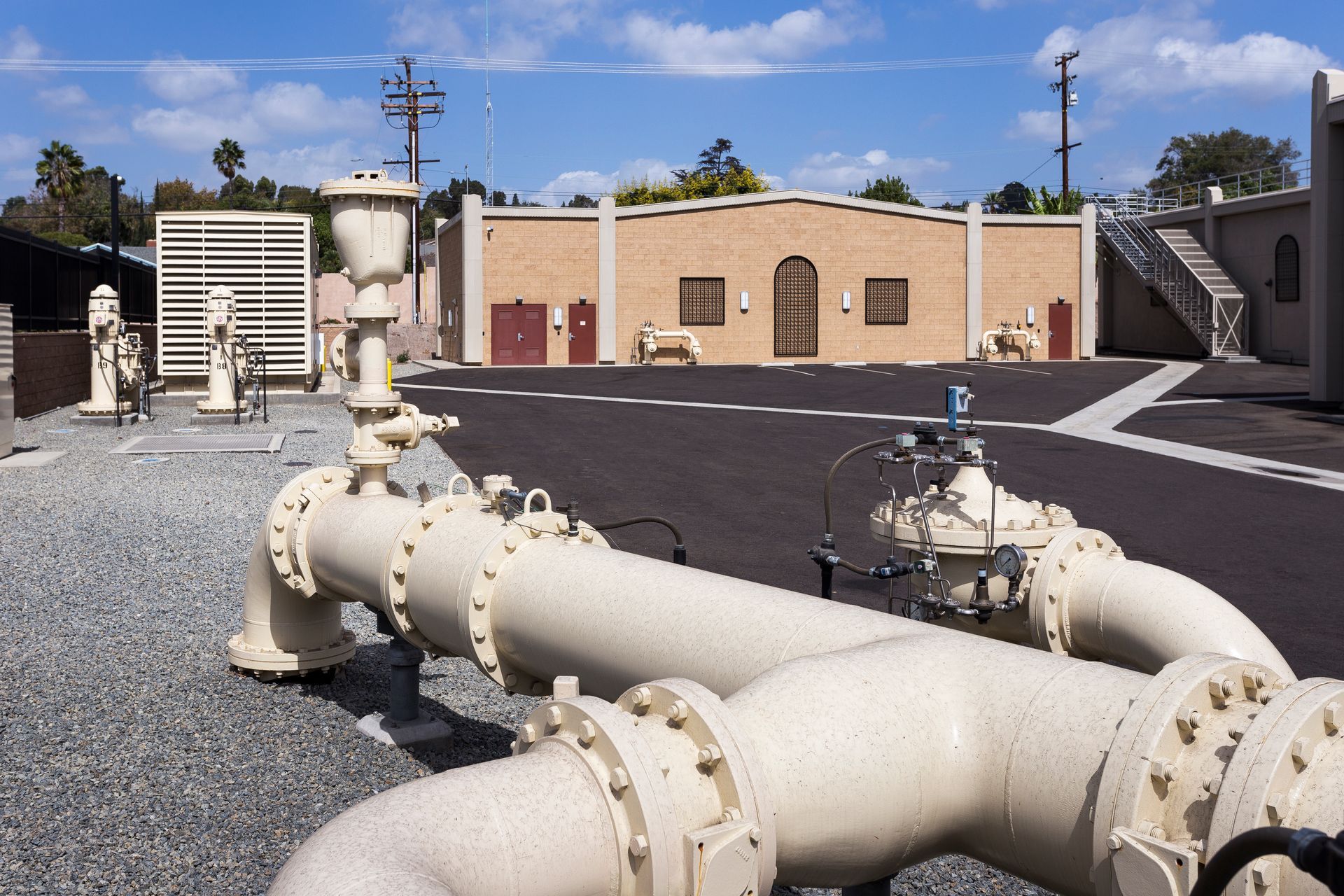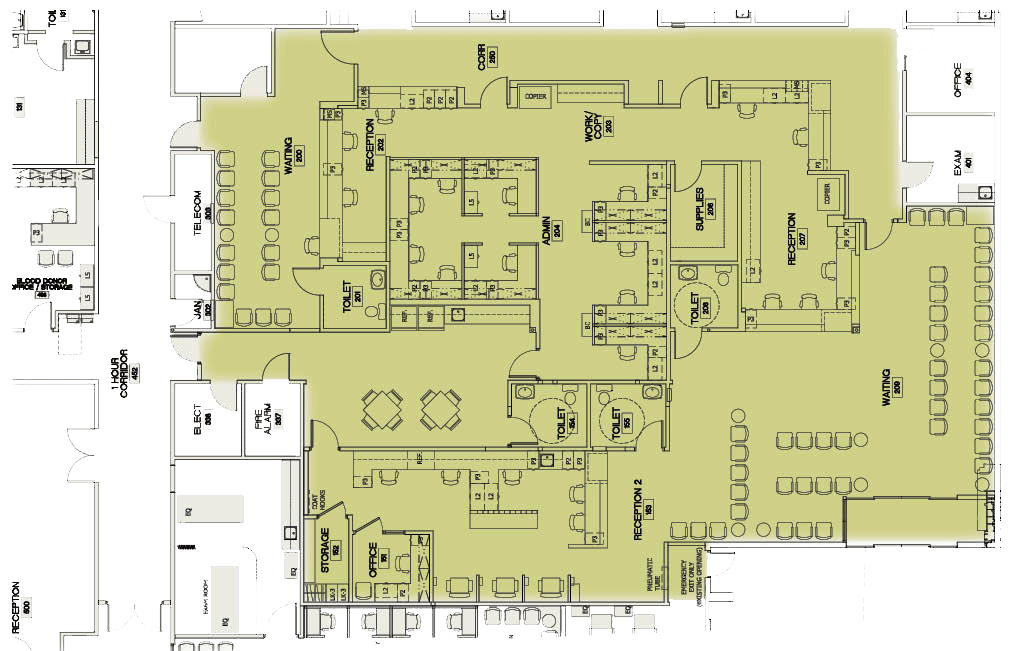Location
Whittier, California
Date
2012
Type
Treatment Plant
Project Description
The Suburban Water Systems involved the design of the façade for a proposed reservoir along the busy Whittier Blvd that's adjacent to a historic building. The goal was to produce a cost-effective design scheme that would fit into the urban context as well as reference the historical building next door. The design took cues from the historic building as well as cost efficient measures like casting the architectural details into the concrete of the proposed reservoir. Elevations, floor plans, as well as a rendering and a cost analysis was presented to the client. The drawings were used to show the planning department and city council the proposed look and context of the future reservoir.
Gallery




















