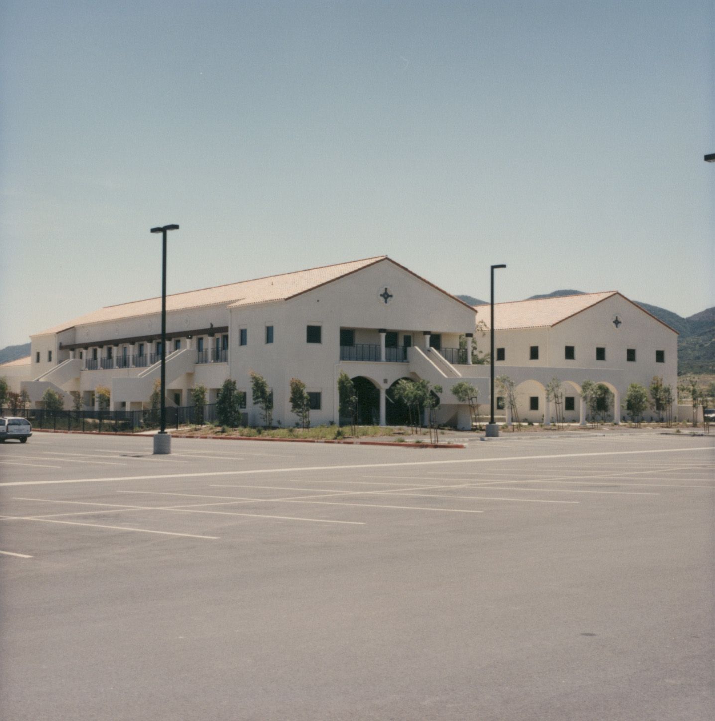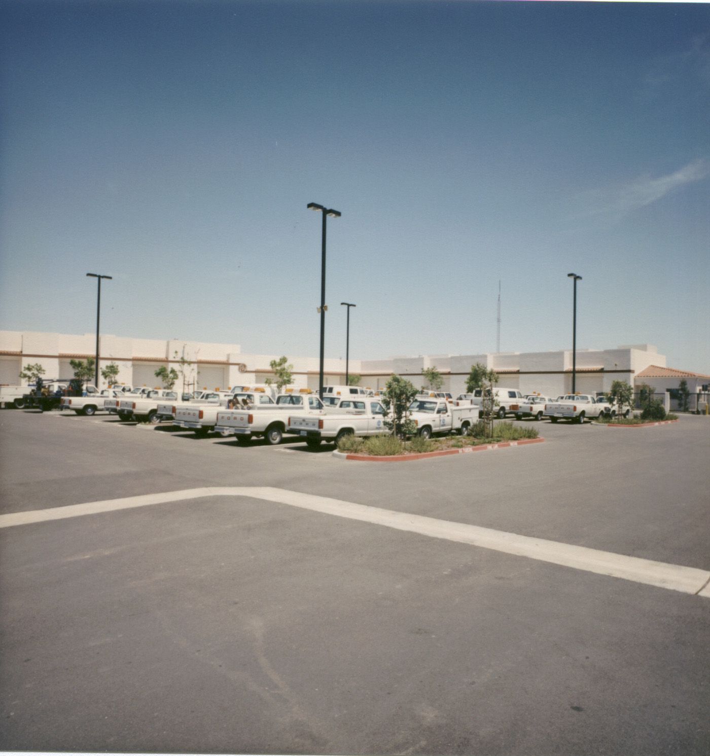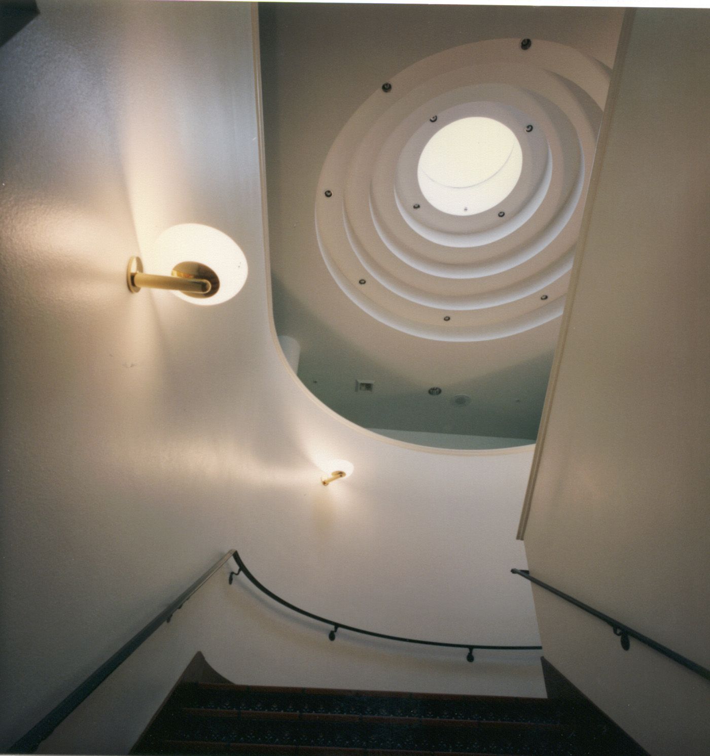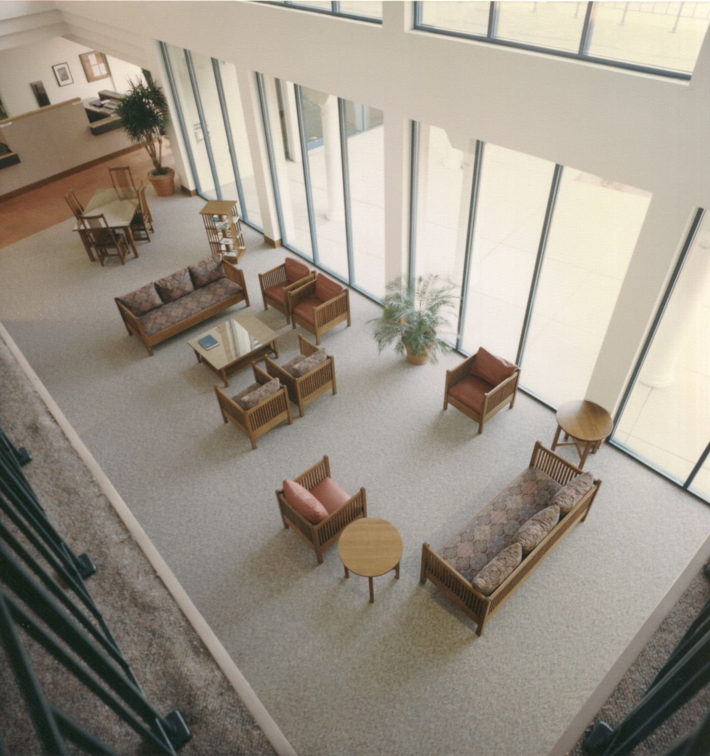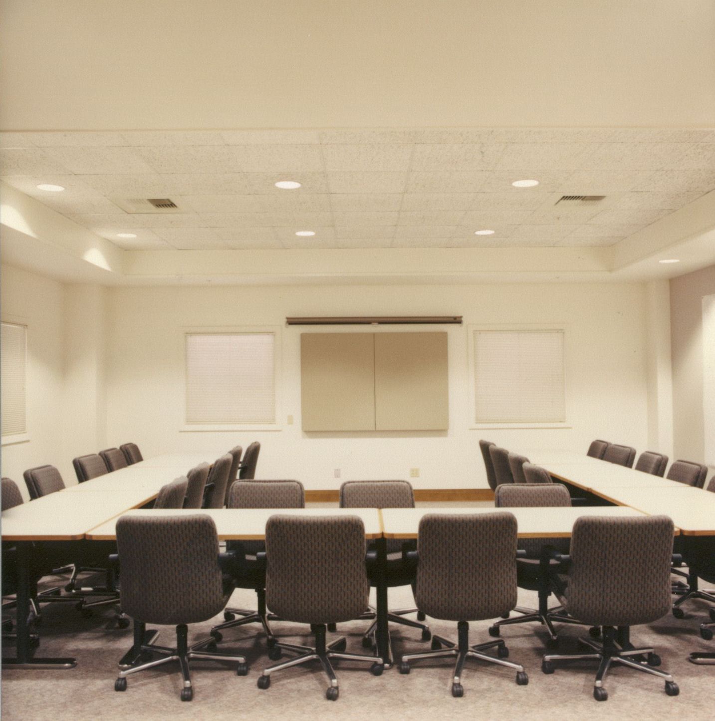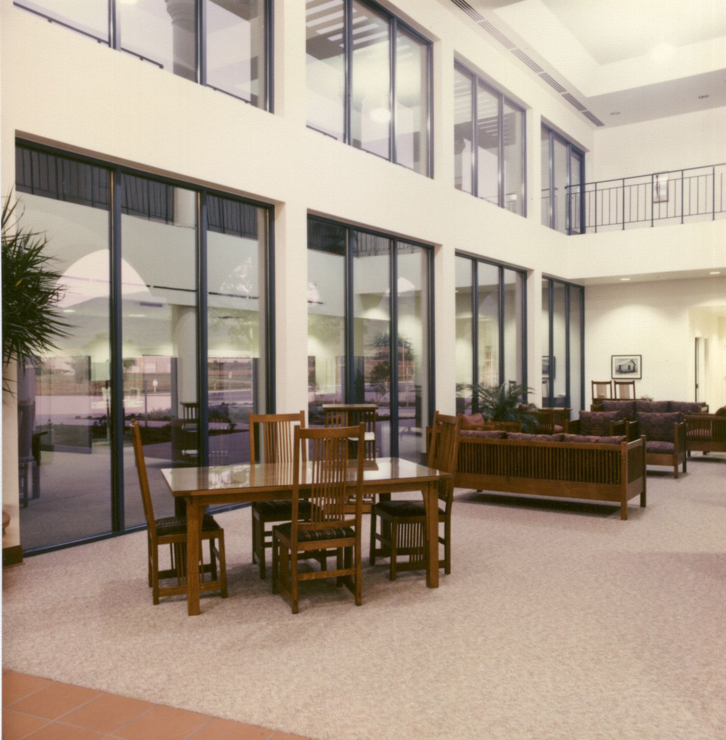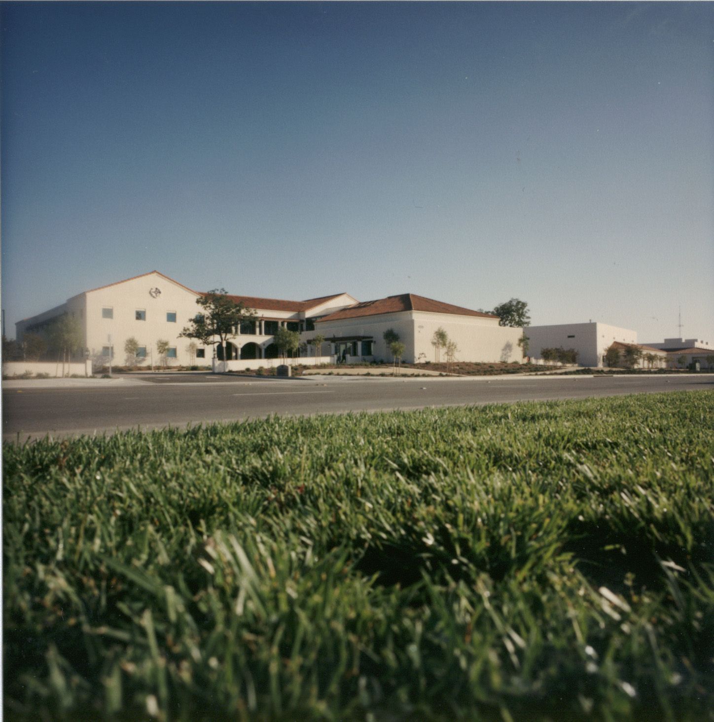Rancho California Water District Facility
Rancho California Water District
Location
Rancho, California
Date
1998
Type
Offices
PROJECT DESCRIPTION
This Project consists of three buildings on a 12-acre site: a 40,000 SF office building, a 73,000 sq ft. warehouse and a 21,000 sq ft. operations building including vehicle maintenance equipment, shops and telemetry facilities.
Don Gillis was the Architect for the project and responsible for the project from needs assessment and master planning through construction administration. We were also responsible for selection and for specifications for the complete furnishings and furniture for the entire project.
The project budget was $7.5 million, and the final construction cost was approximately $7.8 million. Time estimates for construction was 12 months and the project took approximately 13 months to complete.
Gallery







